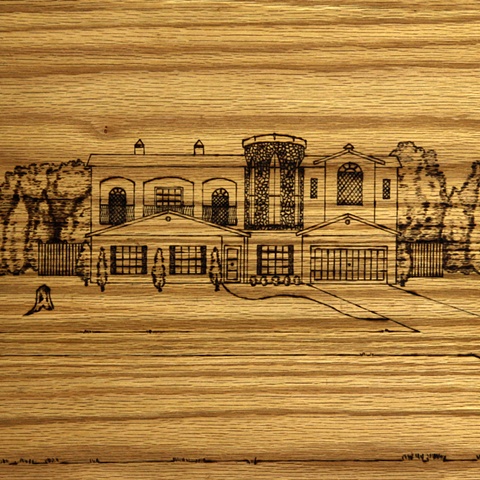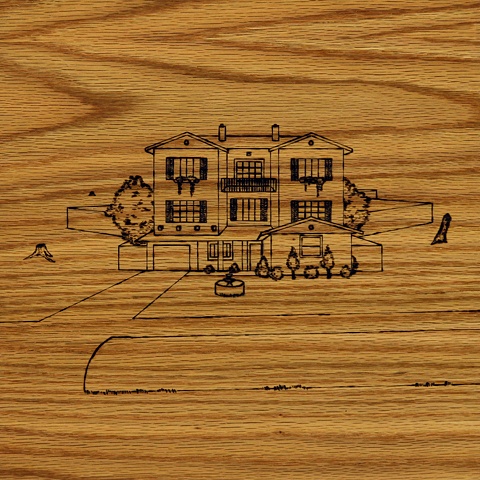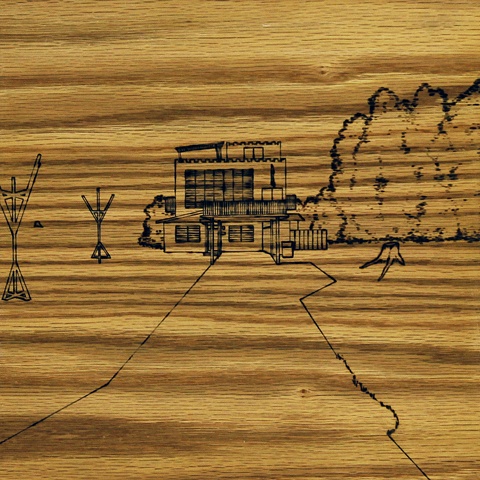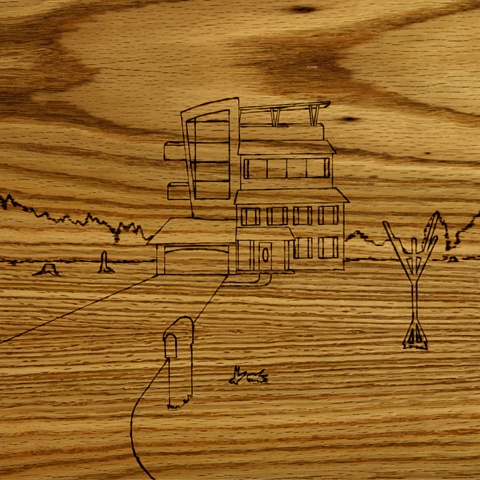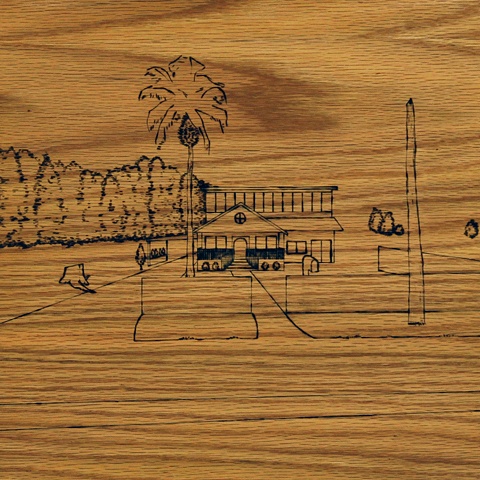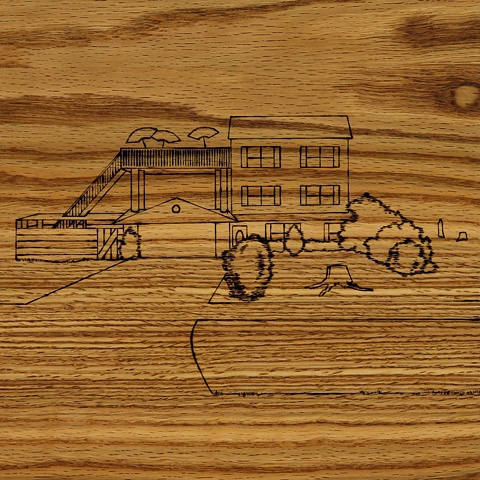Plan B
The Plan B project is an effort to investigate the pre-existing technical and functional elements of accessible structures and then redesign non-conventional diagrams of them. Plan B offers hypothetical options and alternatives to the current architecture of various selected constructions. Using Google Maps, I generate street view images from offered physical addresses. Then, I recreate these homes keeping the preferred elements or adapting and adding new ones to them. If you have a physical address that you would like a Plan B made of, please contact cosme@cosmeherrera.com.
Priced at $400, You can have your very own custom Plan B contour line drawing of the address of your choice. This price includes shipment to you of the work framed and ready to hang. Please expect at least a three week turn around time from the date of payment.
